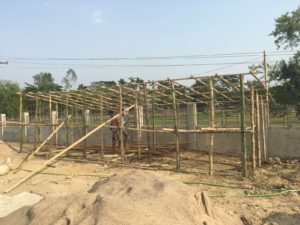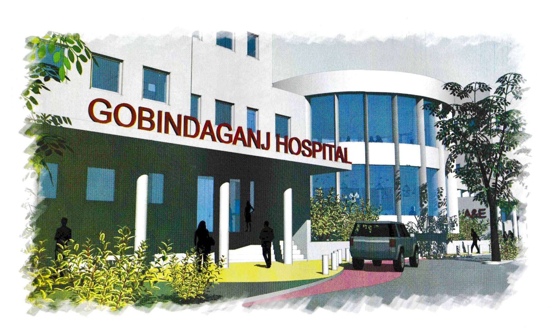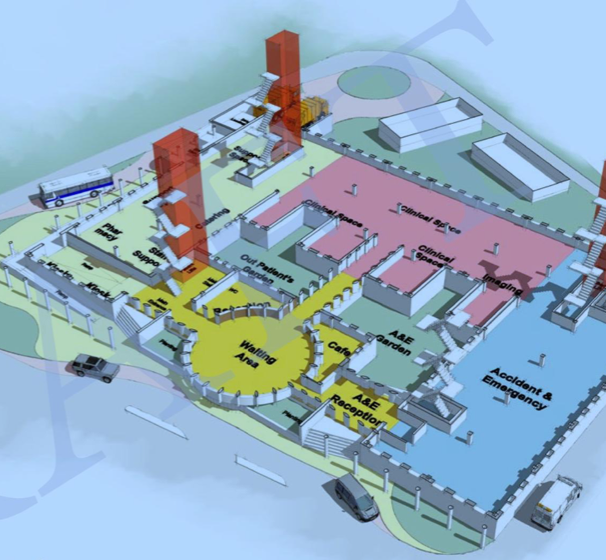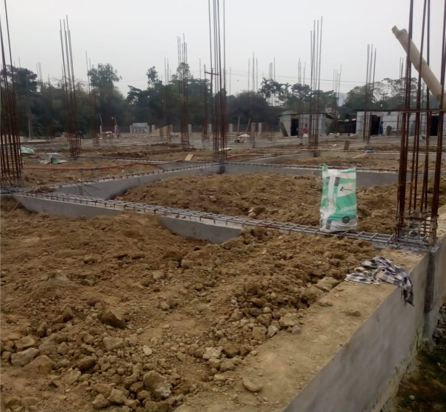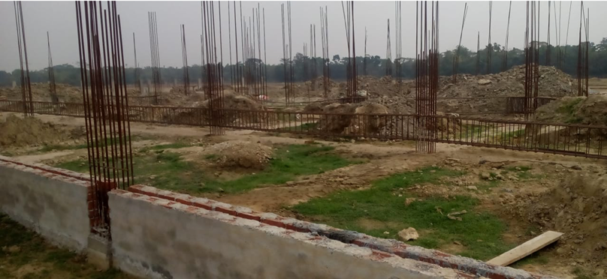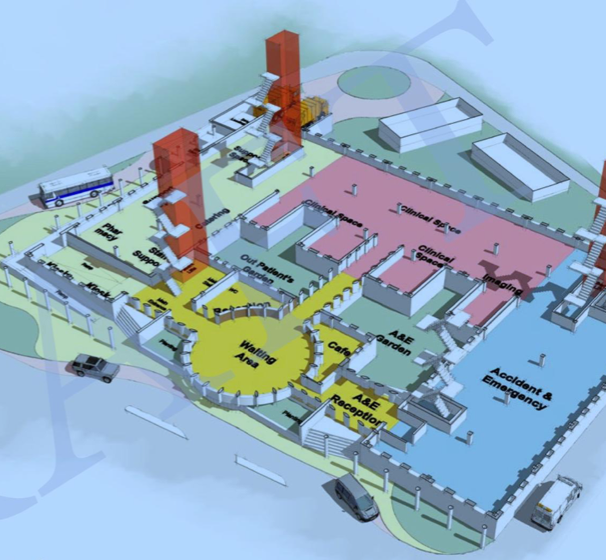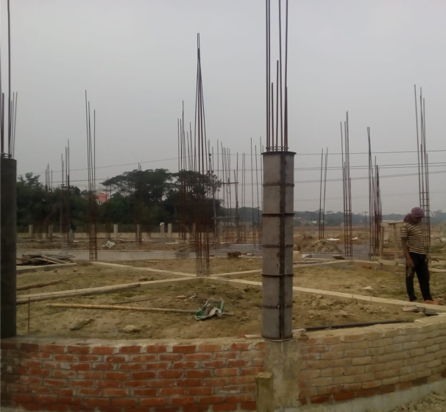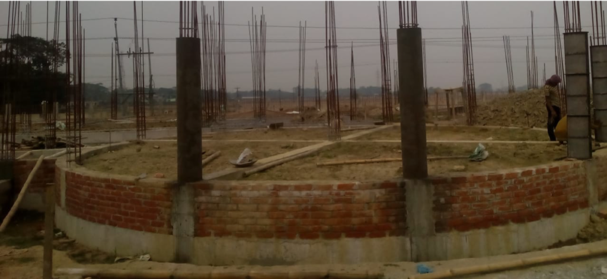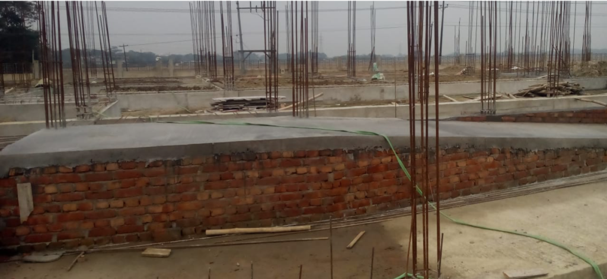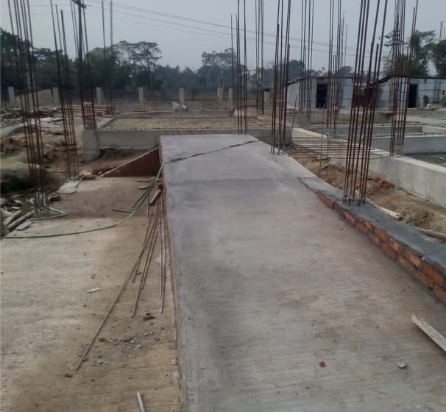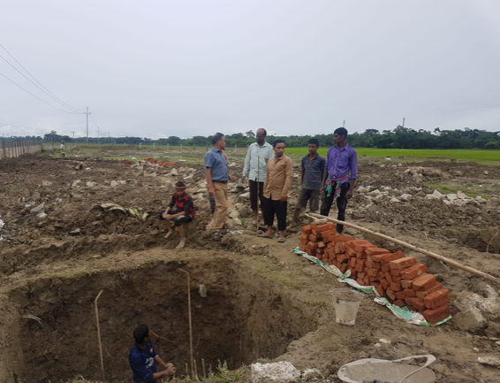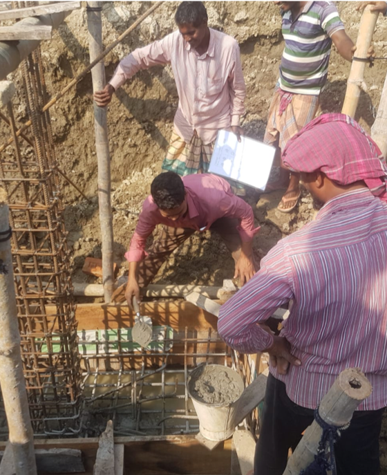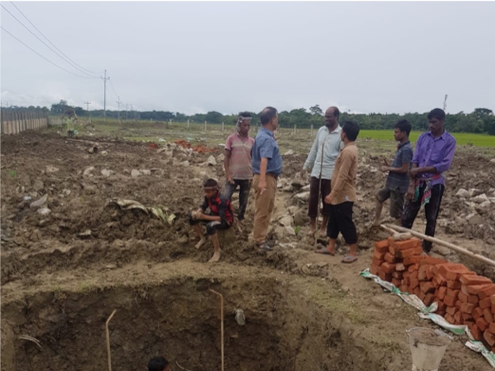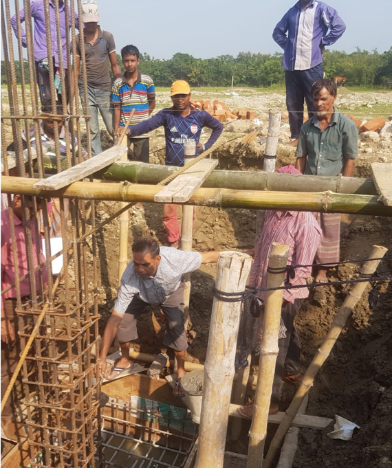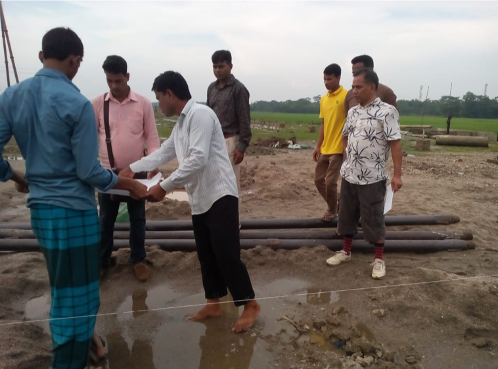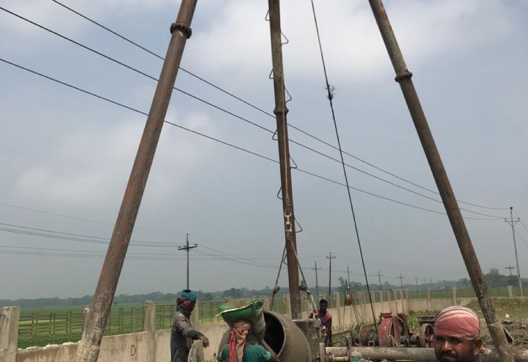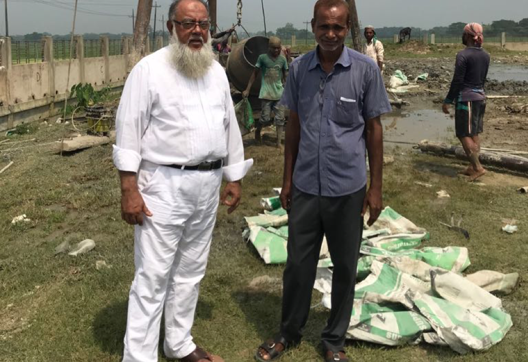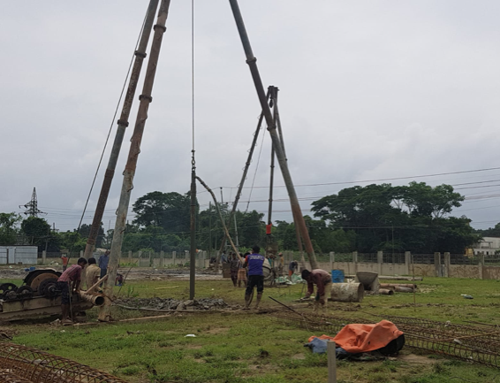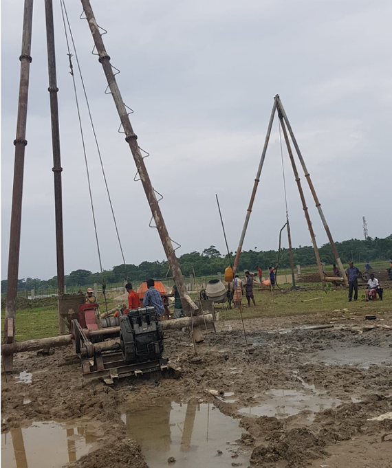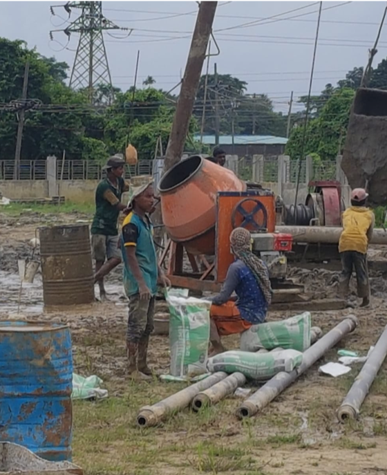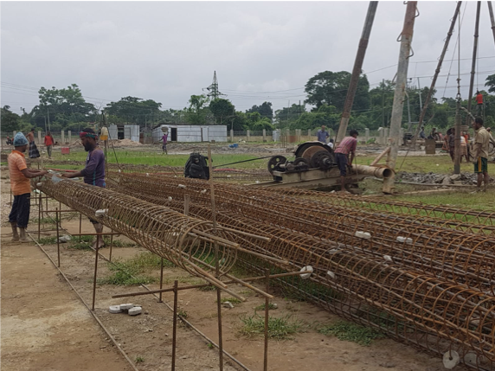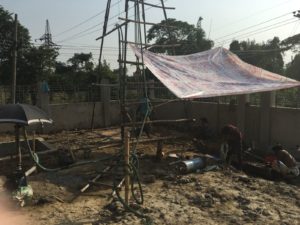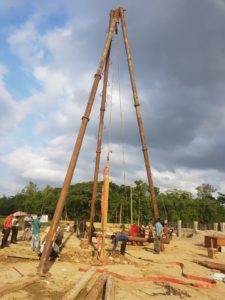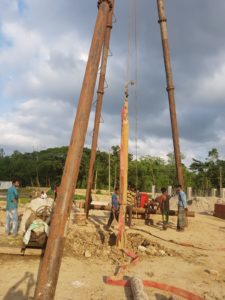12th Feb 2018 – GGH Site
- Pic1 – Ground floor plan to compare with actual build
- Pic2 – Photo of outer wall of the building and rods of pillars inside the building
- Pic3 – Photo on internal area of the building. Each floor is approximately 18,000 square feet.
12th Feb 2018 – GGH Site
- Pic1 ground floor site plan to compare with pic2 and pic3 of actual builds
- Pic2 drum section of the build which will be the reception area
- Pic3 Another view of drum section
12th Feb 2018 – Set 1
- Work Progressing Well
- Pic1 – Ground floor Plan
- Pic2 – Ramp on Entrance
- Pic3 – Another view of Ramp Entrance, as can be seen on the plan
October 2018 – Base works starts for ground floor
24th Sept 2018 Pilling work completed and signed off
Nearing completion of pilling works 17-Sept-2018
August 2018 – pilling works in full swing with 2 units being used to speed up the work
Hospital construction: Pilling works at GGH May 2018
Progress as of April/May 2018: Construction of Gobindagonj Hospital (GGH)
The pilling work started earlier in May and is expected to take three months to complete.
Followed by the construction of the pillars and the ground floor of the building. Below are some images and videos.
