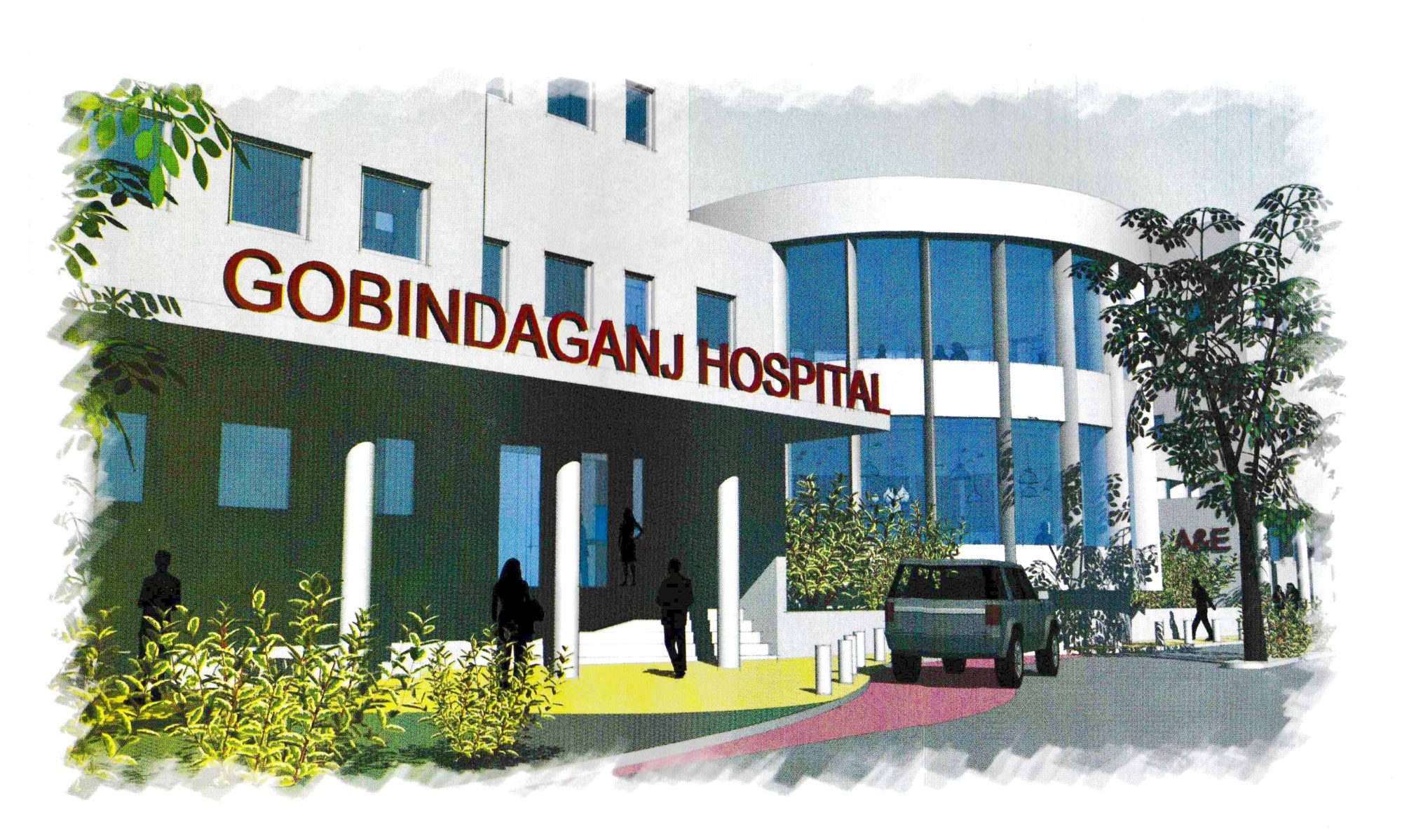ACCOMMODATION
- General In-patients’ Ward
- Paediatric Ward
- General Surgery (operating theatres)
- Restaurant
- In-patients’ garden terraces
- Dining Terrace

DESCRIPTION
The patient restaurant is located in the central drum. From here, glazed links lead out to the Paediatrics Ward and the Inpatient Ward.
The In-patient’s Ward has four small planted terraces for relaxation and recuperation.
The Surgical Services (main operating theatres) are only accessible from the adjacent In-patients ward or by bed lift from A&E or Critical Care.
Maternity and paediatrics patients can also access the surgical areas via a combination of both bed-lifts and a connecting clinical corridor at ground floor level.
