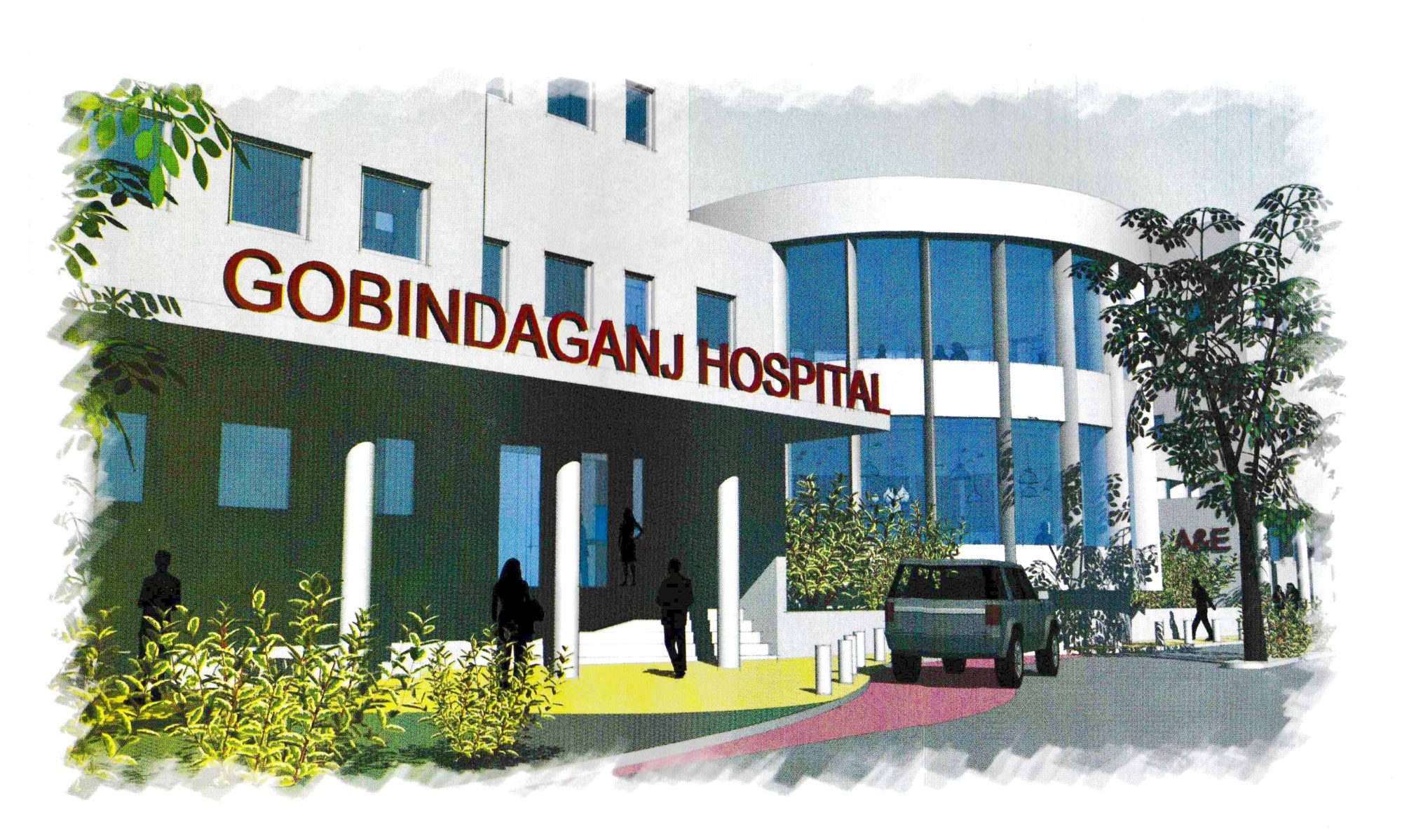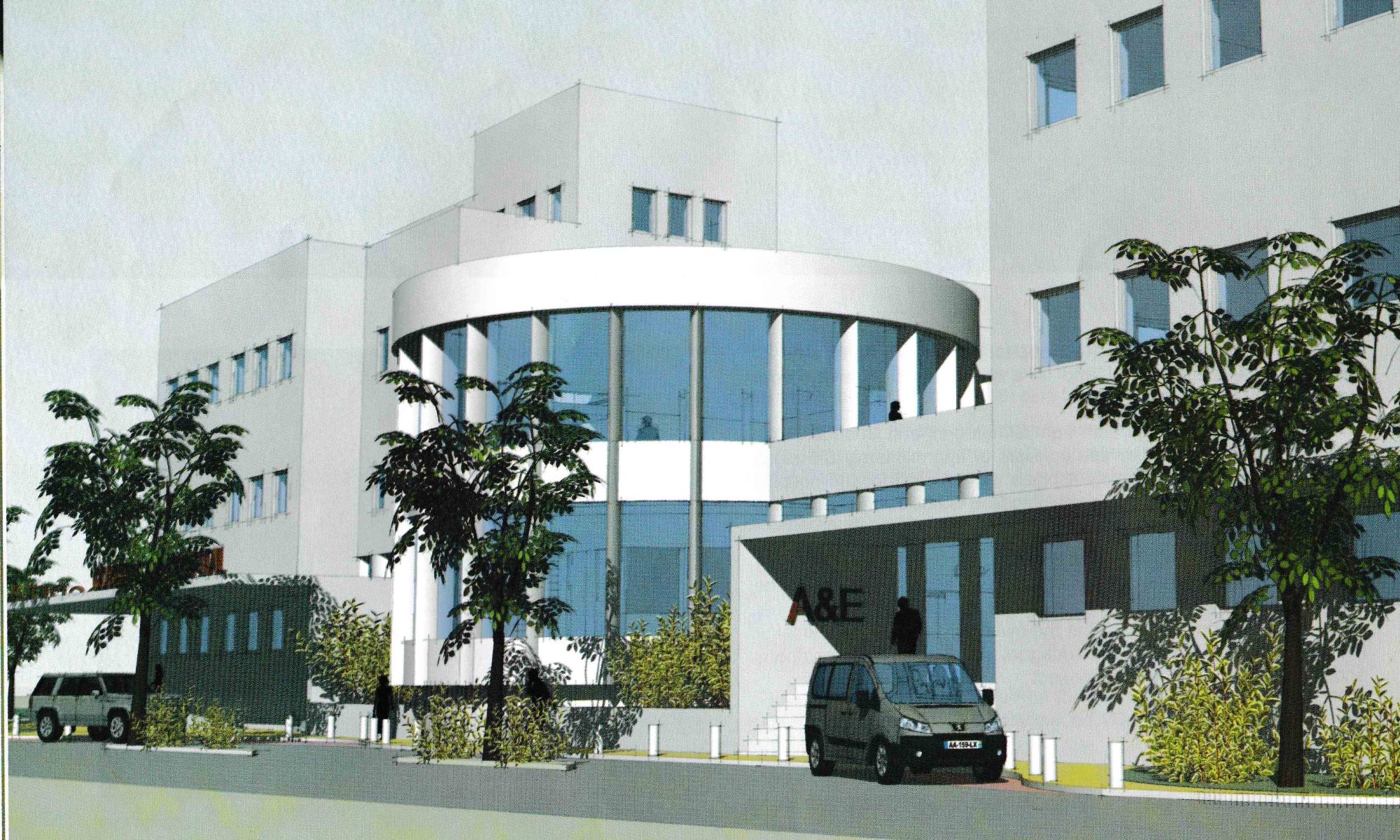The preliminary design has been prepared by Alan Thompson BA(Hons) MSc BA DipArch RIBA AoU FRSA
Alan is an RIBA chartered architect and affiliated member of the Landscape Institute. He is also an academician of the Academy of Urbanism and a fellow of the Royal Society of Art. Alan was previously a senior design review advisor at the Commission for Architecture and the Built Environment (CABE) and recently Head of Design Review for Cabe at the Design Council.
www.apthompson.com
London, UK
CONCEPT
Visiting a hospital can be quite traumatic; so, every effort has been made to make the patient experience as comfortable as possible.
The hospital has been designed to function as a modern and efficient healthcare facility. However, it has also been conceived as an attractive and welcoming place.
This is achieved by four main design principles:
- Patient-centered environment
- Separating clinical activity from patient areas
- Optimising natural daylight and ventilation
- Maximising links with the landscape
ARCHITECTURE
The calm modern architecture is designed to promote a feeling of authority and reassurance.
Approaching by car from the South, the central drum, draws the eye towards two clearly expressed drop off entrances on either side.
Approaching on foot from the west, either from the car park or from the bus drop off area, one final entrance leads back into the central drum, via a small parade of kiosks and the pharmacy.
CLINICAL SEPARATION
The Main Hospital and the A&E Department both have their own dedicated entrances and independent waiting areas. However they are both conveniently served by a central cafe.
The mass of the building, is split into two discrete elements: the central drum, which is embraced by a “U-shaped” perimeter block.
The welcoming, public drum is linked to the more secure, clinical spaces by glazed walkways. Two internal courtyards are formed by this arrangement; these gardens offer a direct experience of nature from every inward facing room. Outward looking rooms benefit from distant rural views.
CENTRAL DRUM
This volume contains most of the public spaces. The ground floor houses the main reception desk, the out patient’s waiting area and cafe.The first floor houses an in-patients restaurant with an outdoor dining terrace.
‘U-SHAPED’ PERIMETER BLOCK
These three wings, which wrap around the central drum, contain all clinical and support spaces.
CIRCULATION
There are two bed-lifts at the rear of the building and a central stair and patient lifts adjacent to the main entrance.

