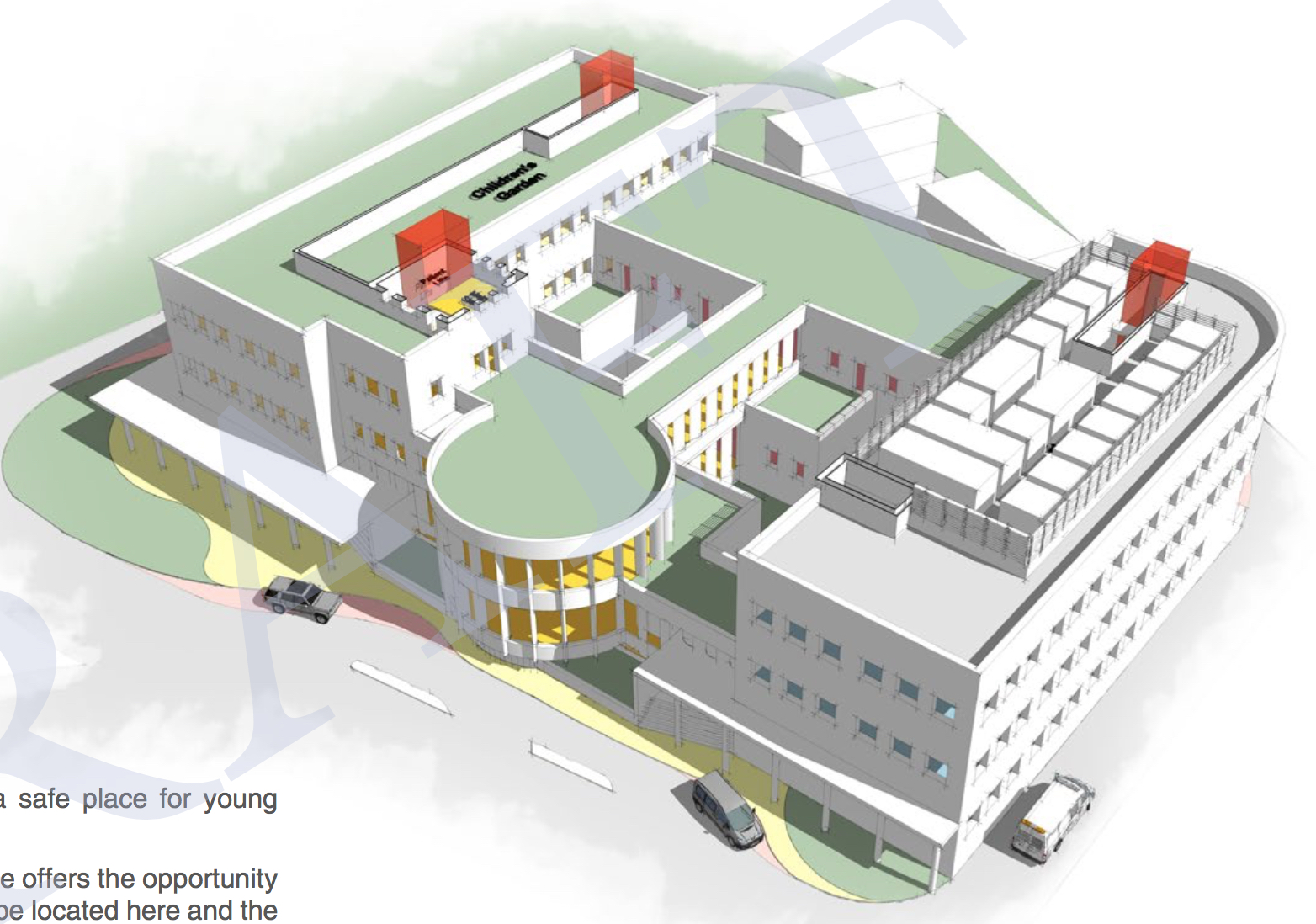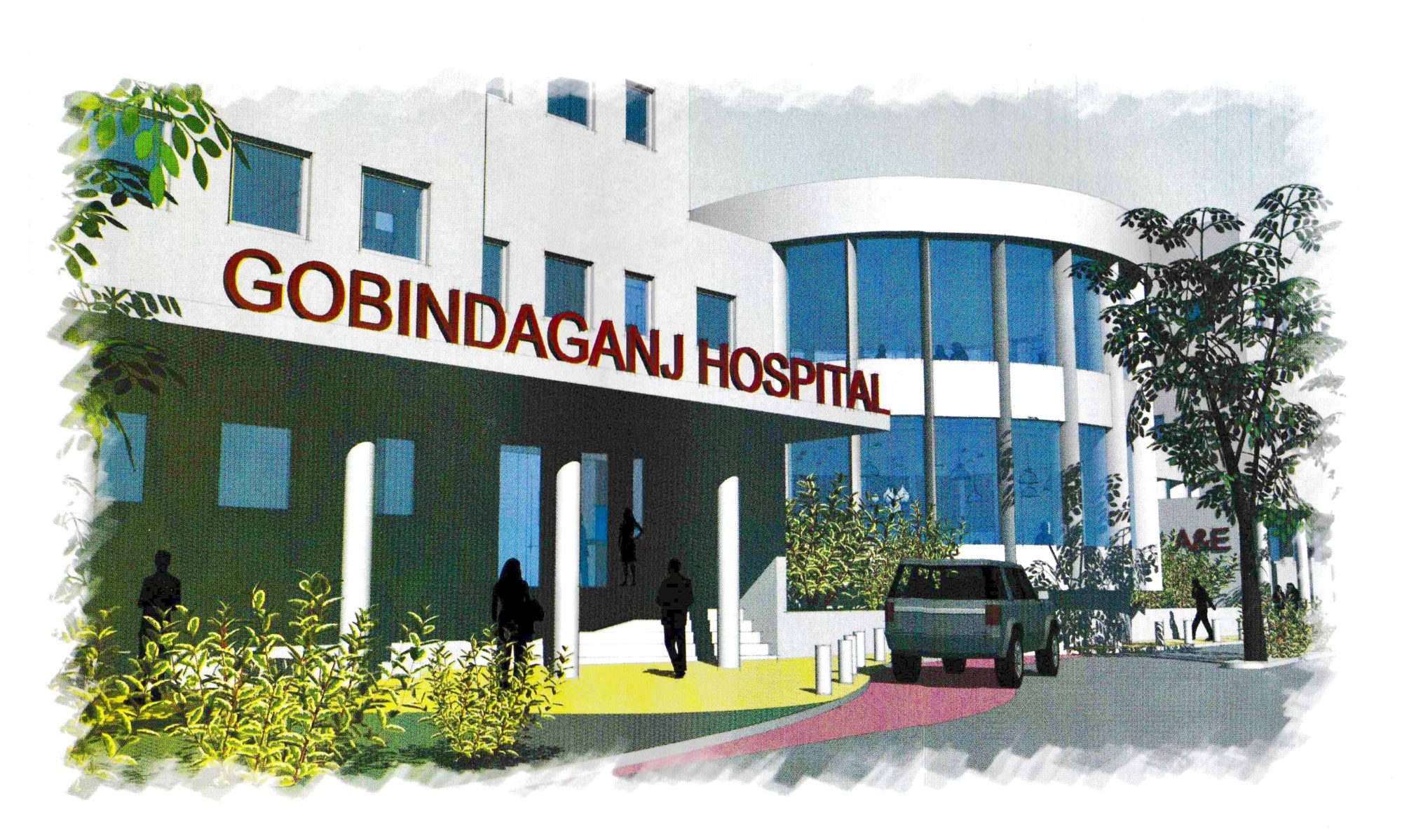ACCOMMODATION
- Children’s Roof Terrace
- Children’s Garden
- Plant Area

DESCRIPTION
The children’s roof terrace and garden offer a safe place for young patients to socialise and recuperate.
Similarly to the rear Maternity Garden, this space offers the opportunity for further expansion. An additional ward could be located here and the children’s garden relocated above.
The roof of the surgical block contains the majority of mechanical plant for various technical services and the heating and cooling systems. This area is screened with louvres to protect the equipment and keep it looking tidy.
