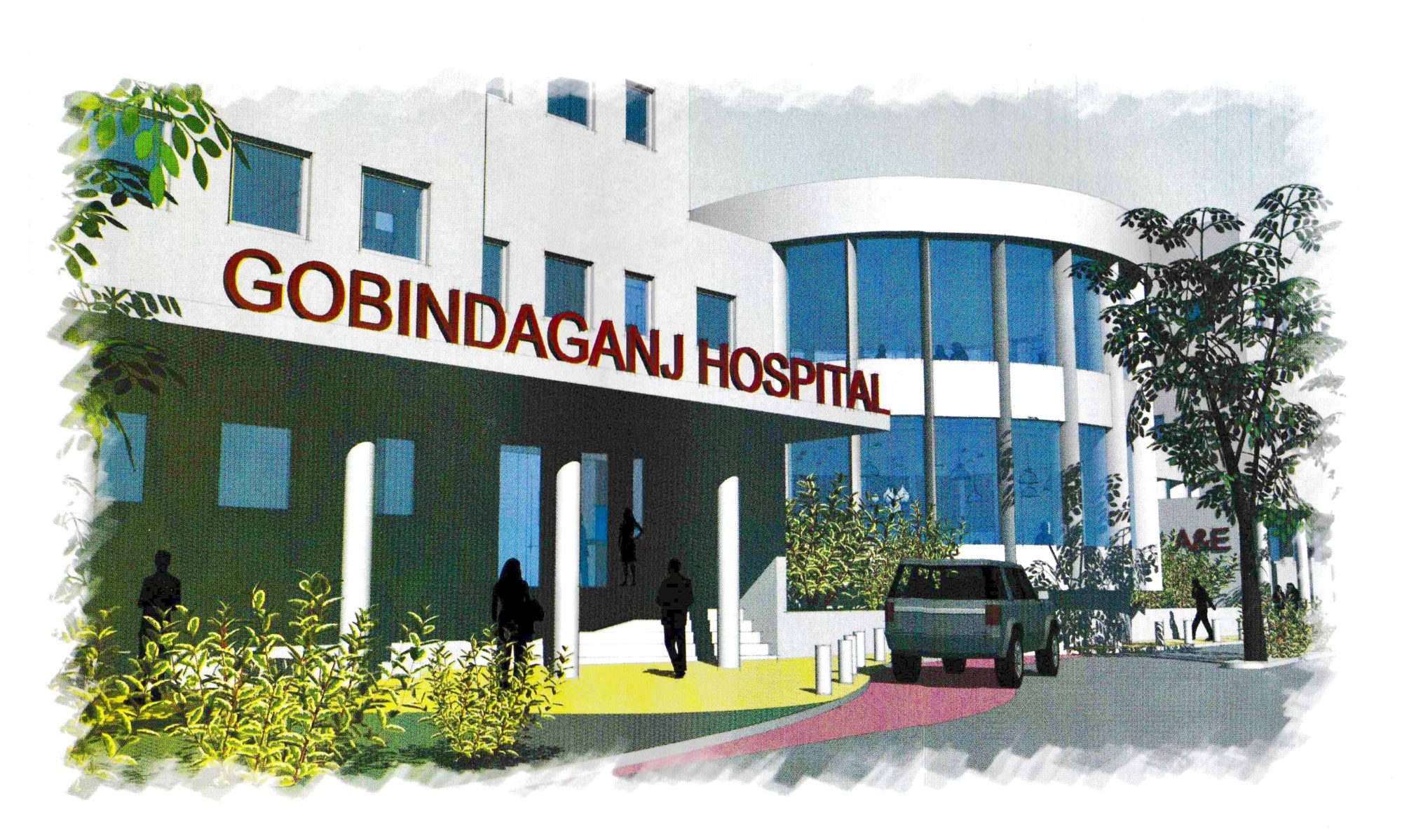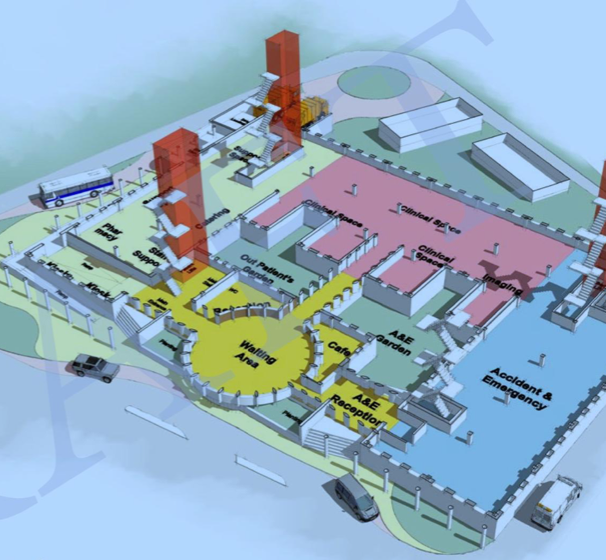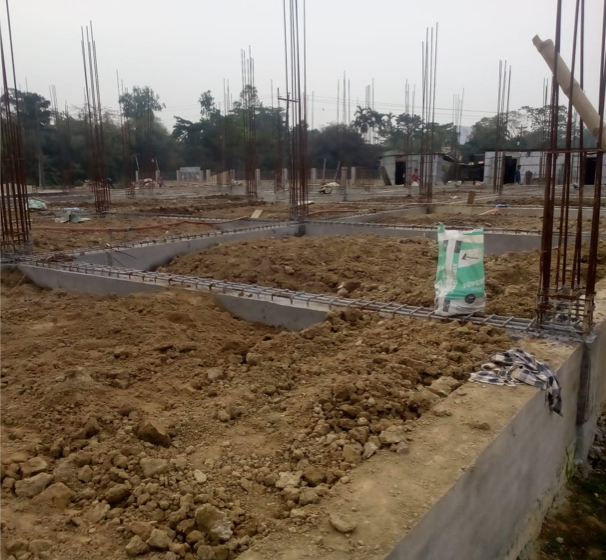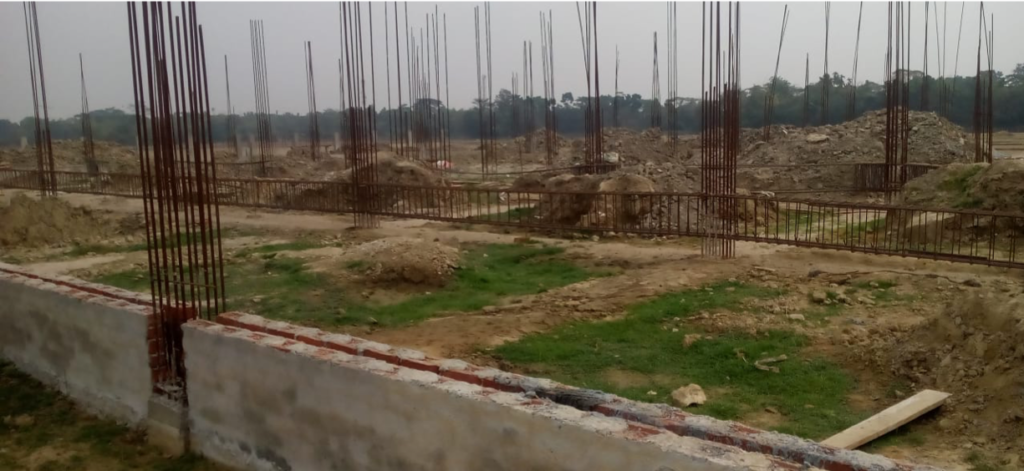- Pic1 – Ground floor plan to compare with actual build
- Pic2 – Photo of outer wall of the building and rods of pillars inside the building
- Pic3 – Photo on internal area of the building. Each floor is approximately 18,000 square feet.

A Modern State of the Art Health Care Facility


