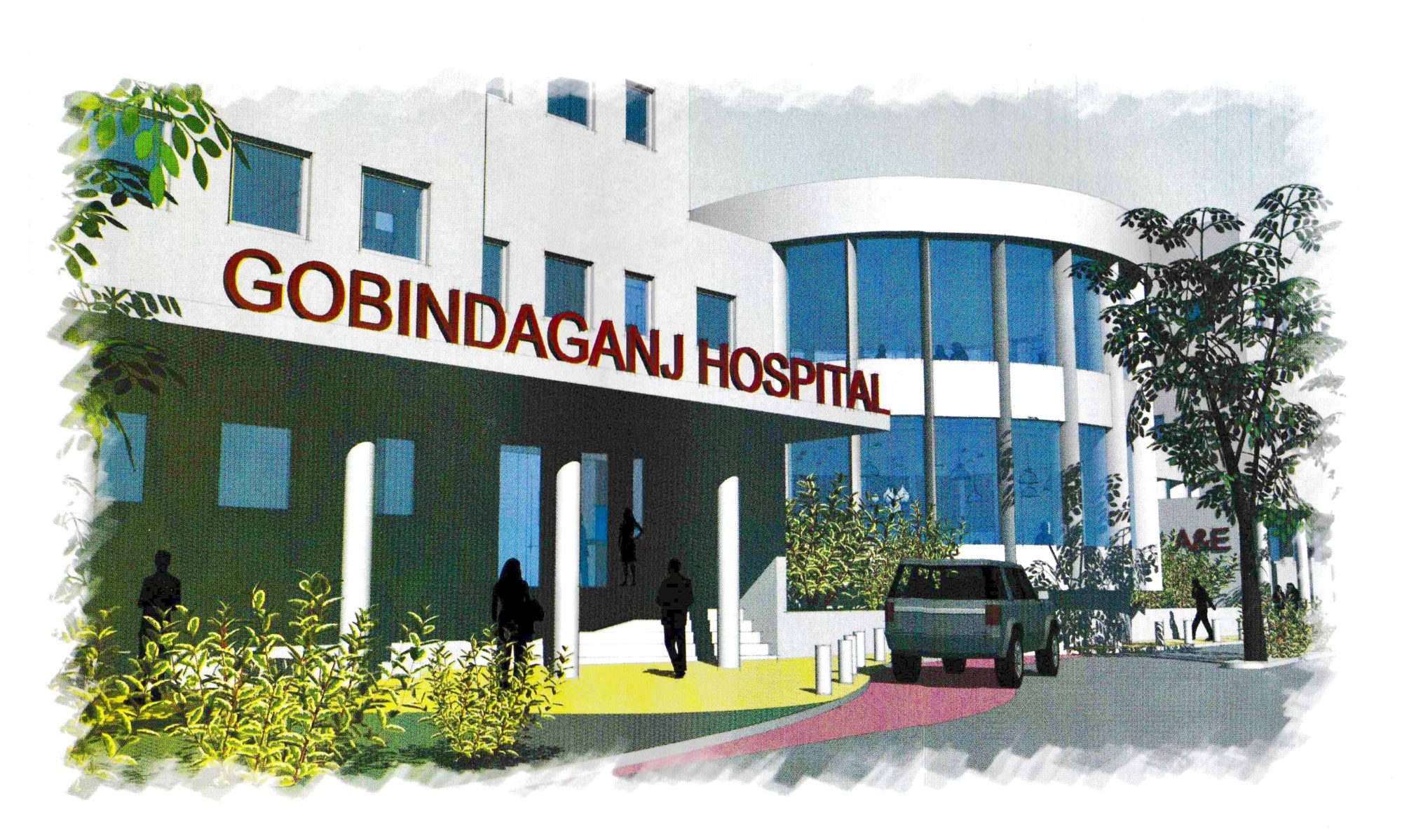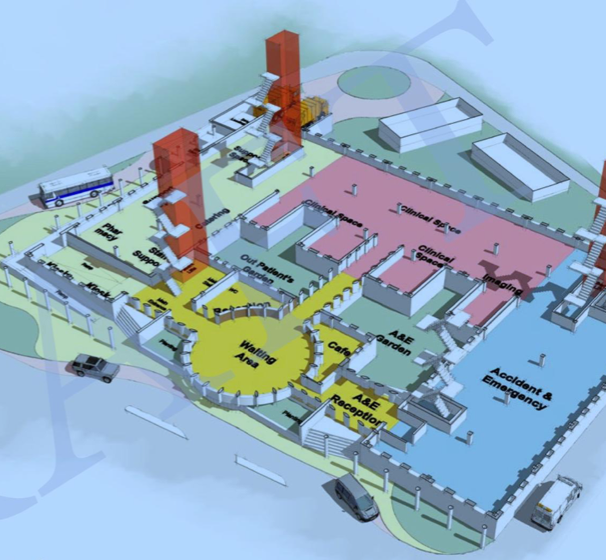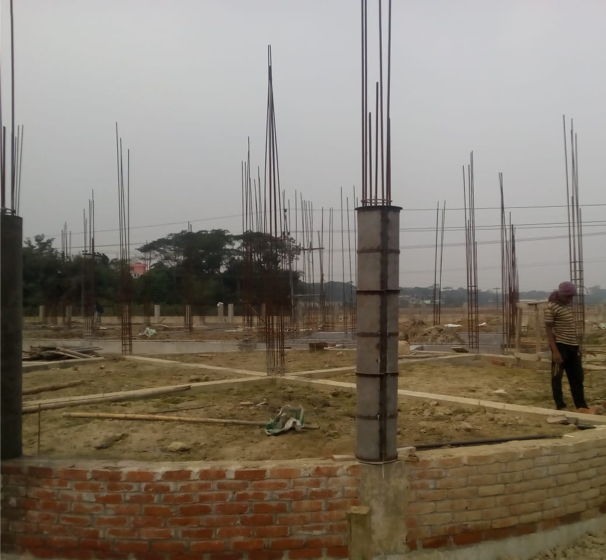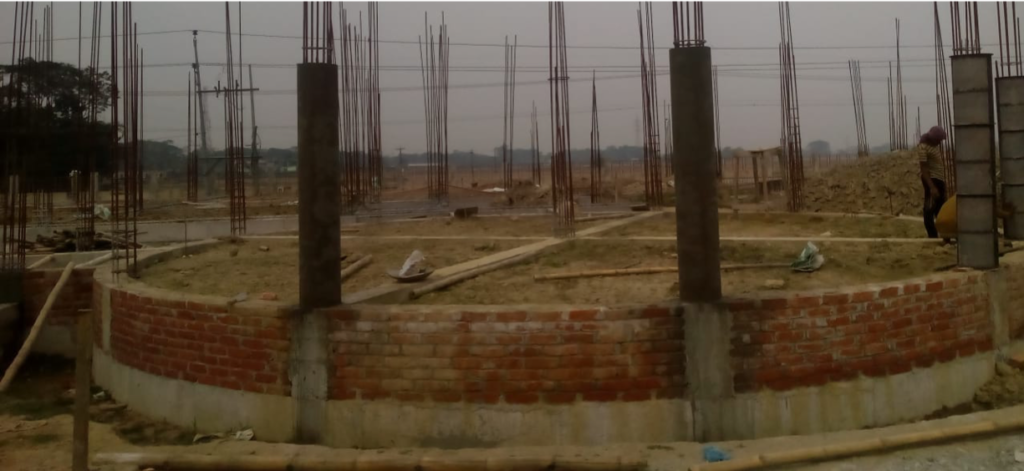- Pic1 ground floor site plan to compare with pic2 and pic3 of actual builds
- Pic2 drum section of the build which will be the reception area
- Pic3 Another view of drum section

A Modern State of the Art Health Care Facility

A Modern State of the Art Health Care Facility


