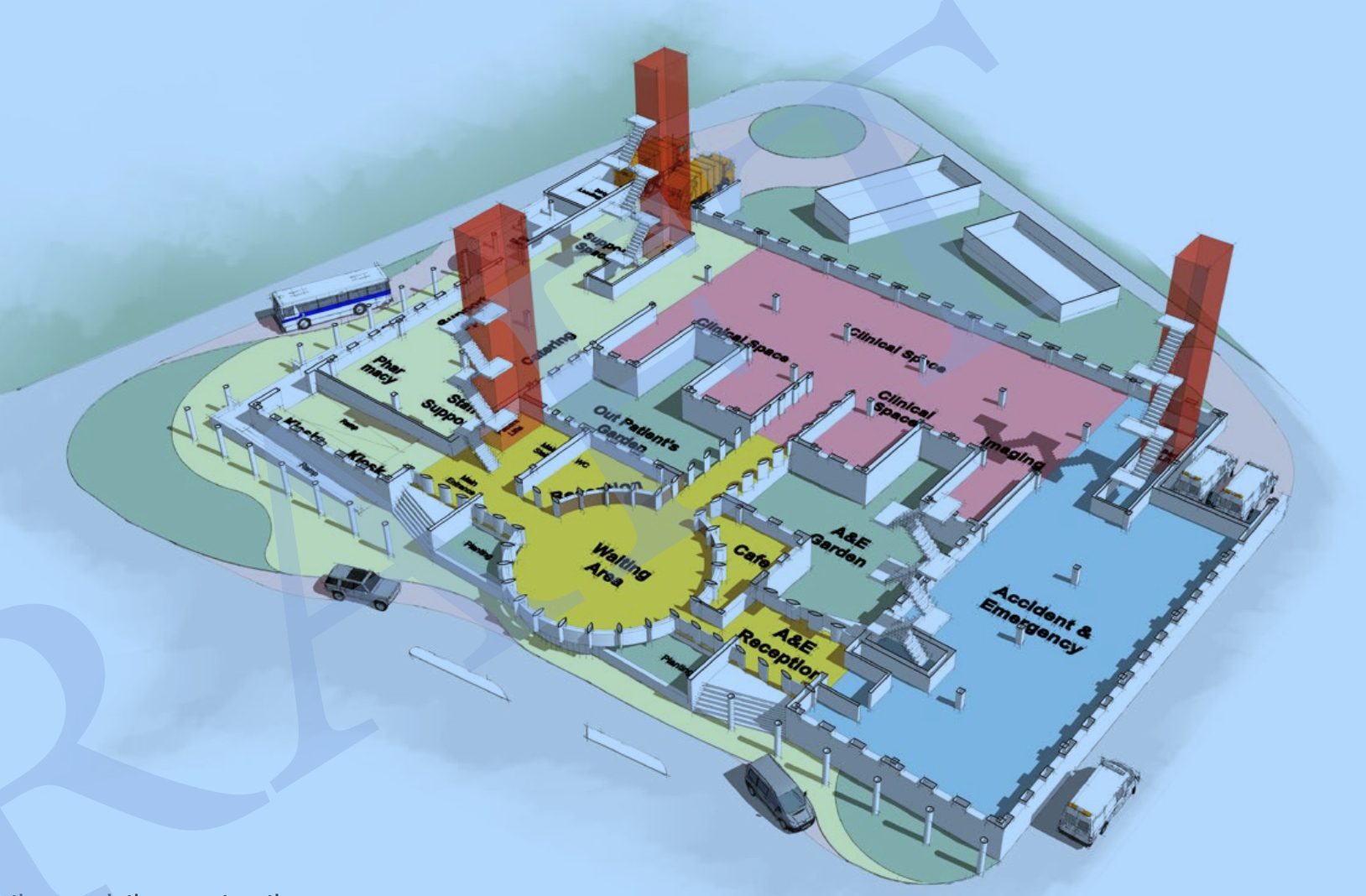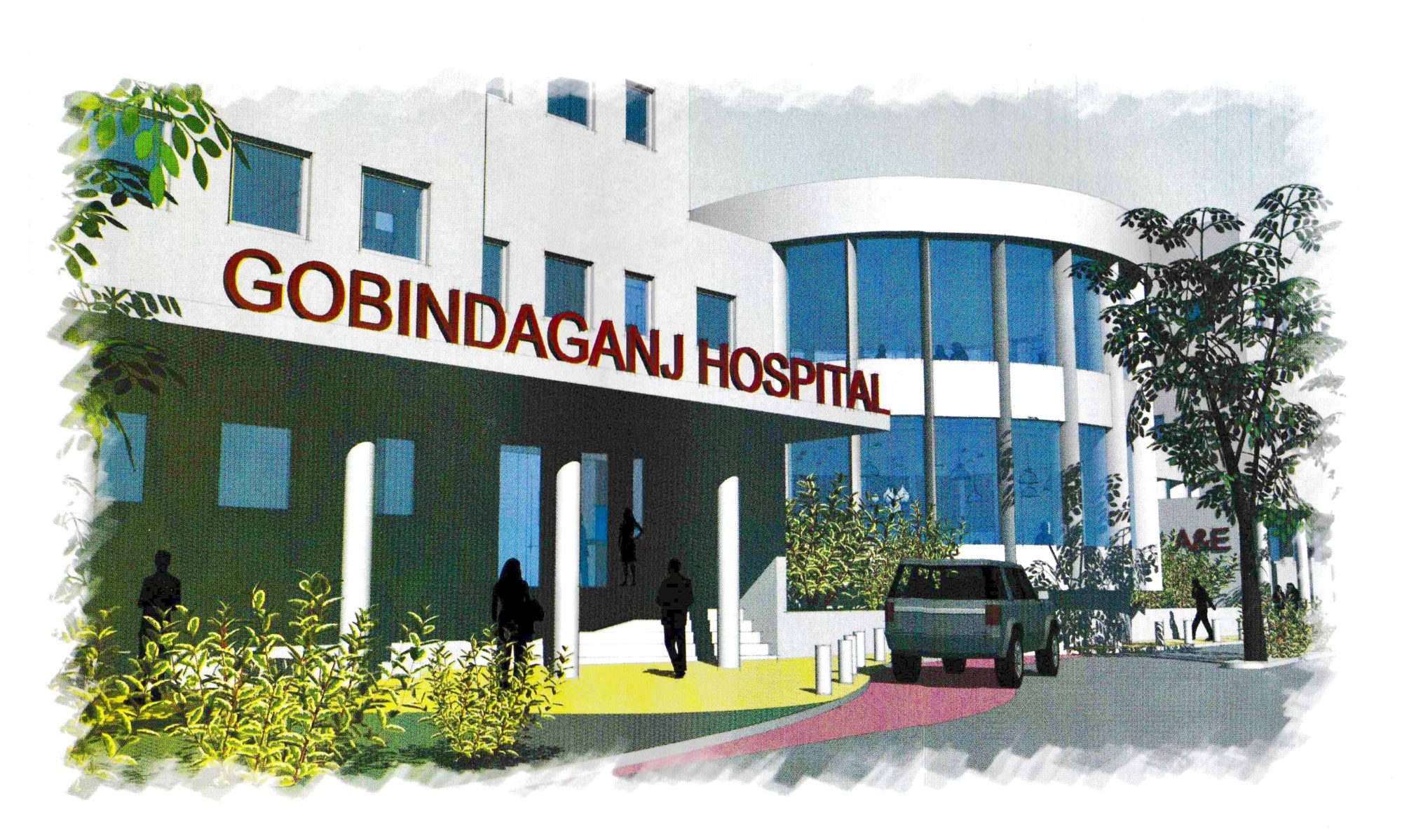ACCOMMODATION
- Main Reception and Waiting (in drum)
- A&E Reception
- Accident and Emergency;
- Clinical Services (out-patients);
- Staff Support Area & Catering;
- Pharmacy & Kiosks

DESCRIPTION
Impatiens are welcomed at the main reception and then enter the secure main stair core, leading to the relevant ward at upper levels.
A smaller A&E reception respectfully offers separation for emergency and trauma patients. Out patients wait in the central drum before being admitted to the Outpatients Department (red).
The consultation rooms project into the garden courtyards, maximising views of these areas.
The Diagnostics and Imaging department conveniently sits at the junction of Clinical Services, Out Patients and A&E Departments.
